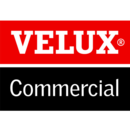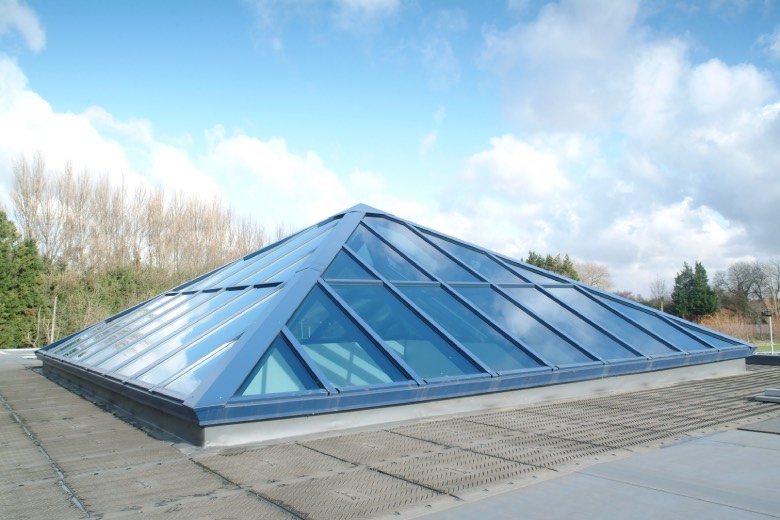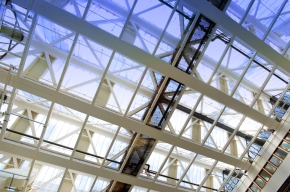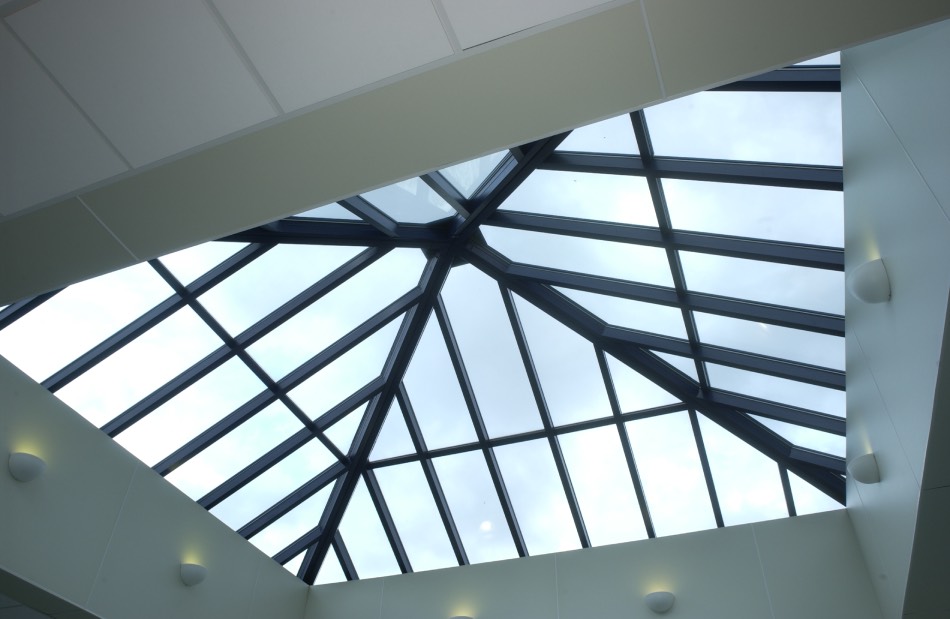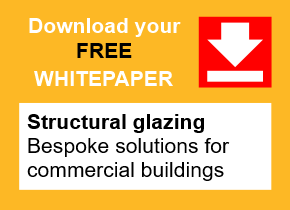A guide to daylight design within commercial buildings using bespoke structural glazing solutions
Contents |
Introduction
Structural glazing systems are streamlined systems that are fixed and installed using various methods giving the appearance of being part of the fabric of the building. The systems allow commercial buildings to have windows as walls and roofs, and walls and roofs as windows yet hold structural elements together to create a strong and secure building envelope. The level of design customisation can provide the exterior of the building with a more homogenous finish that minimises visual interruption to the façade or the roof.
Structural glazing – more than enhancing lighting
The advantages of structural glazing do not simply lie in maximising available daylight. A major contributing factor to the increasing use of structural glazing in modern architecture is its loadbearing capacity. It is important in the conception stage to use a holistic approach and consider structural glazing as part of the fabric of the building. With careful design, the loadbearing capacity of a system could, for instance, be used to minimise the use of steel structures that would otherwise be required to support a glazing solution.
As with standard rooflights, skylights and façade glazing, qualifying criteria must be taken into consideration, although the installation of structural glazing is not as predetermined by the opening available to the same degree. The size or span of each glazing unit can be significantly larger, depending on the rafter depth used and fragility rating required for the design. This affords the designer a better ability to create larger unsupported shapes with fewer sightlines and better light transmission. The use across commercial buildings means the daylight quality is further improved for the building users and there are fewer obstructions to the view of the outside. This makes the connection with nature more realistic.
Bespoke structural glazing – the imagination knows no bounds
Bespoke structural glazing systems give architects the ability to choose the ideal span, size and the shape of the opening. In terms of the building envelope, the location of the opening is flexible, and the glazing can be customised to interface with the desired surface curvature or a roof pitch. By eliminating the need to factor in the glazing solution at the conception stage, the designer is presented with freedom to remain faithful to their original concept and vision.
A bespoke approach to structural façade glazing changes the sheet of glazing that envelops the building to open up exciting design possibilities. Curved or radiused external glazing or even multiple curvatures can be deployed and non-rectangular shapes and more ‘irregular’ shapes can be used for multifaceted façades. The attention-commanding look adds dimension to the building and can be complemented using light and light reflection.
To find out more about daylight design within commercial buildings using bespoke structural glazing solutions, download the VELUX Commercial whitepaper ‘A guide to daylight design within commercial buildings using bespoke structural glazing solutions.’
Related articles
- Designing daylight solutions for commercial buildings
- Aspects of daylighting design covered by EN 17037
- EN 17037 Daylight in buildings
--VELUX Commercial 11:47, 16 Sep 2020 (BST)
Featured articles and news
Building Safety recap January, 2026
What we missed at the end of last year, and at the start of this...
National Apprenticeship Week 2026, 9-15 Feb
Shining a light on the positive impacts for businesses, their apprentices and the wider economy alike.
Applications and benefits of acoustic flooring
From commercial to retail.
From solid to sprung and ribbed to raised.
Strengthening industry collaboration in Hong Kong
Hong Kong Institute of Construction and The Chartered Institute of Building sign Memorandum of Understanding.
A detailed description fron the experts at Cornish Lime.
IHBC planning for growth with corporate plan development
Grow with the Institute by volunteering and CP25 consultation.
Connecting ambition and action for designers and specifiers.
Electrical skills gap deepens as apprenticeship starts fall despite surging demand says ECA.
Built environment bodies deepen joint action on EDI
B.E.Inclusive initiative agree next phase of joint equity, diversity and inclusion (EDI) action plan.
Recognising culture as key to sustainable economic growth
Creative UK Provocation paper: Culture as Growth Infrastructure.
Futurebuild and UK Construction Week London Unite
Creating the UK’s Built Environment Super Event and over 25 other key partnerships.
Welsh and Scottish 2026 elections
Manifestos for the built environment for upcoming same May day elections.
Advancing BIM education with a competency framework
“We don’t need people who can just draw in 3D. We need people who can think in data.”
Guidance notes to prepare for April ERA changes
From the Electrical Contractors' Association Employee Relations team.
Significant changes to be seen from the new ERA in 2026 and 2027, starting on 6 April 2026.
First aid in the modern workplace with St John Ambulance.
Solar panels, pitched roofs and risk of fire spread
60% increase in solar panel fires prompts tests and installation warnings.
Modernising heat networks with Heat interface unit
Why HIUs hold the key to efficiency upgrades.






